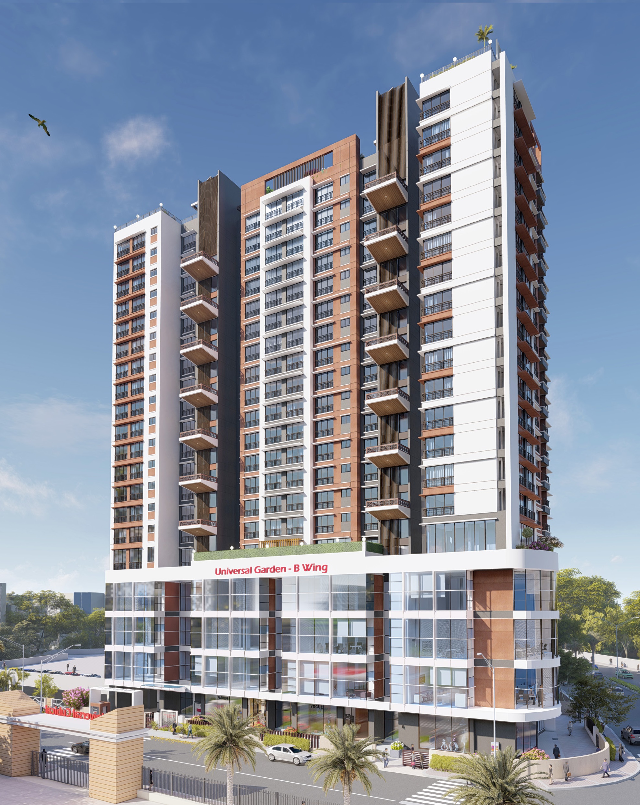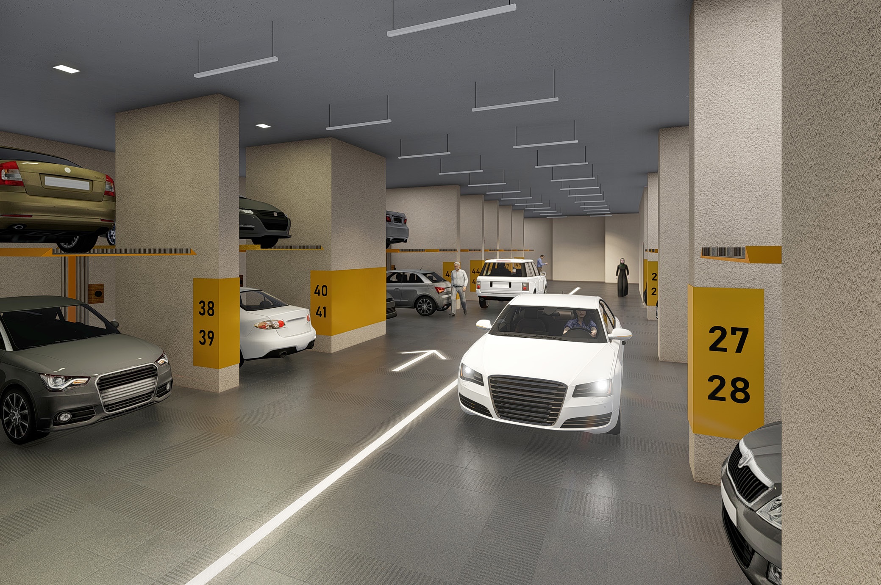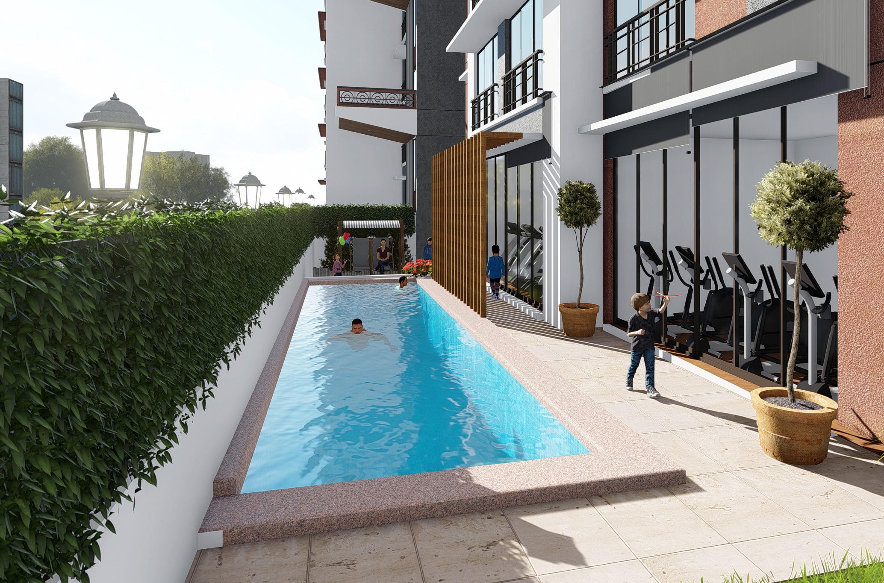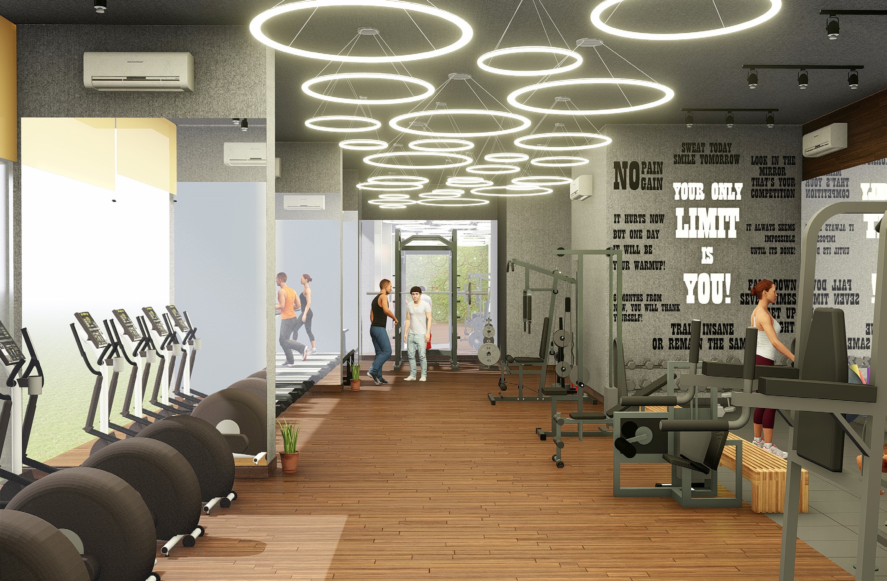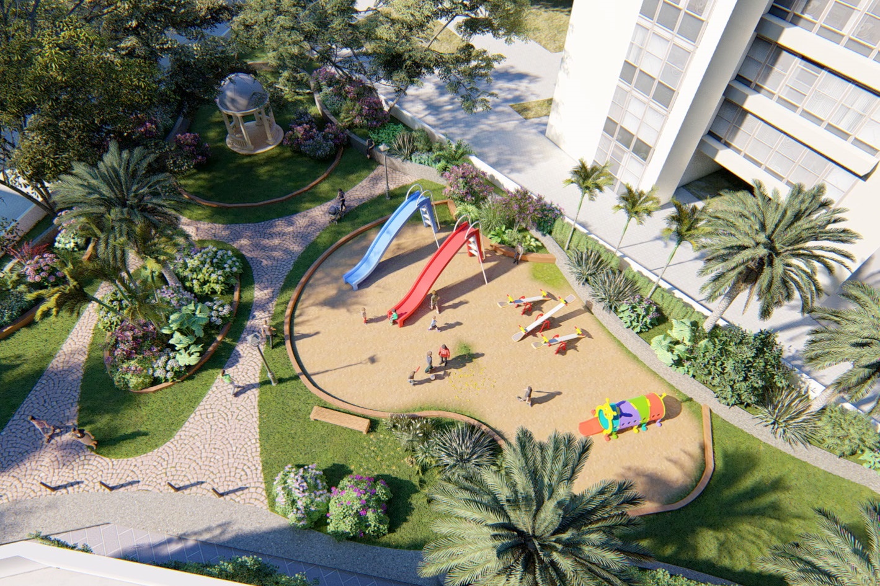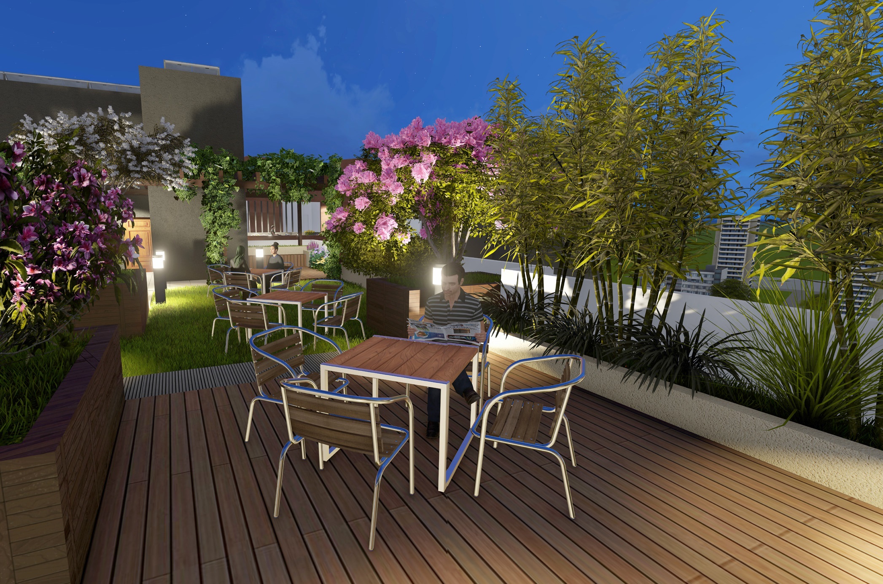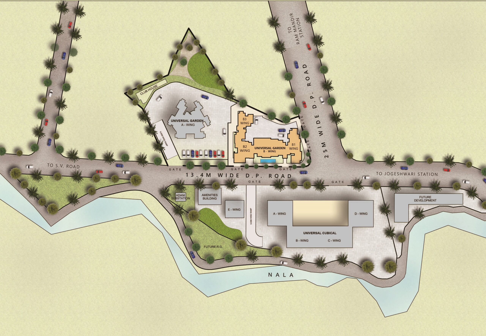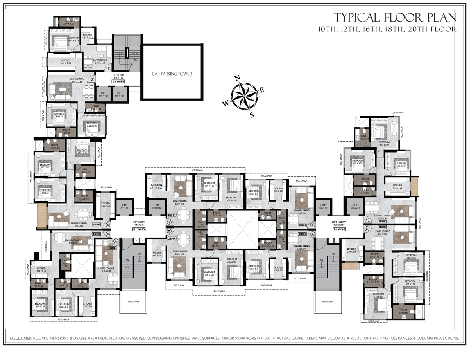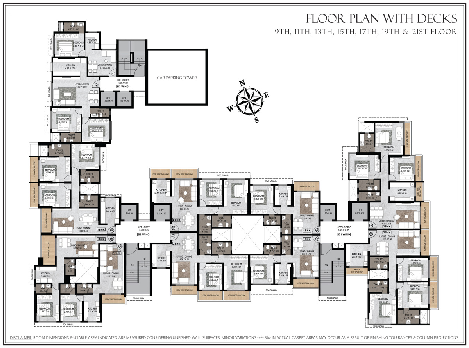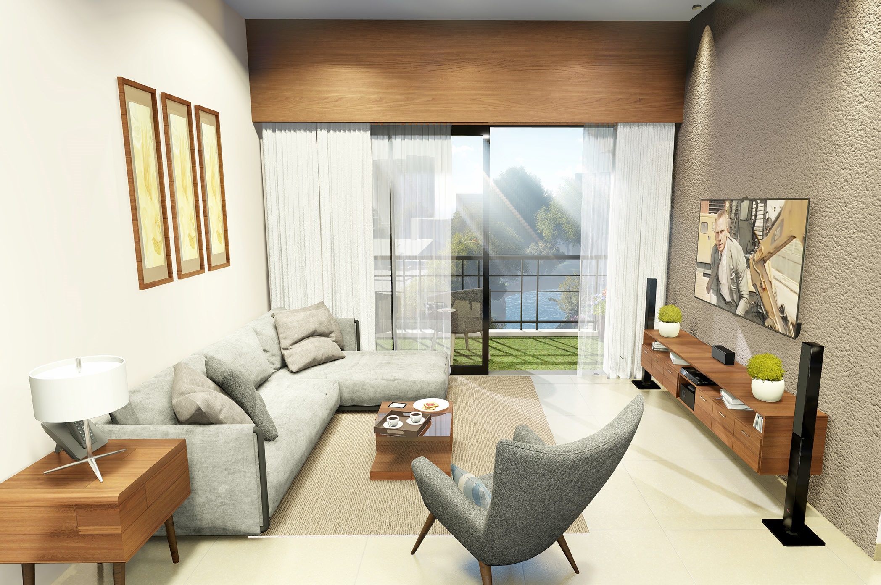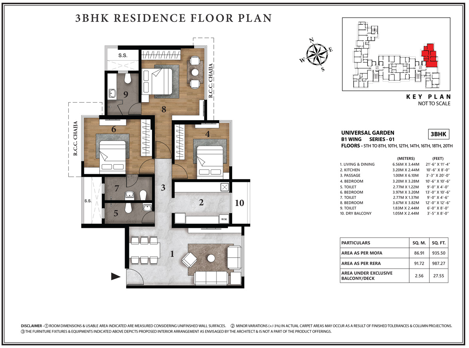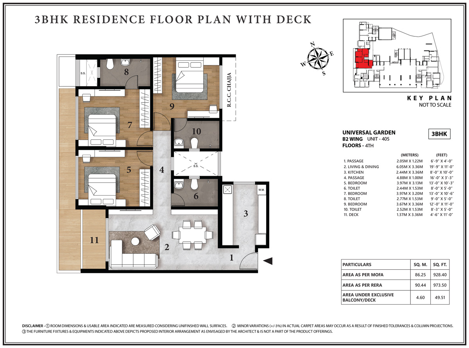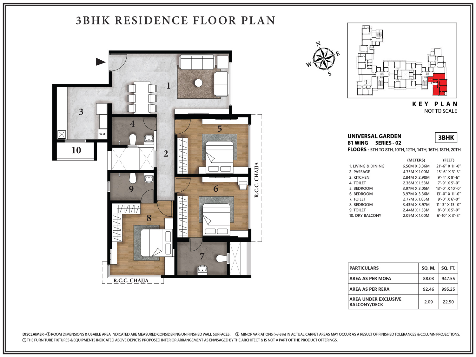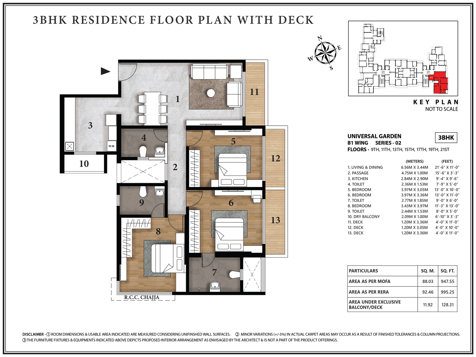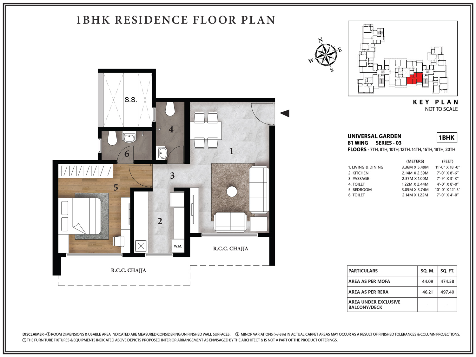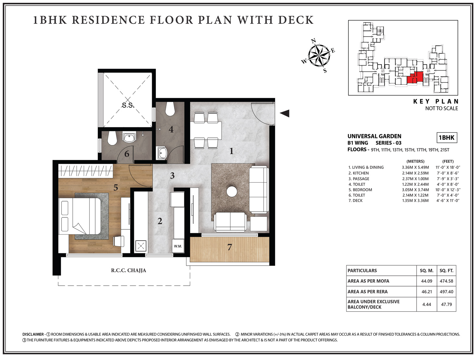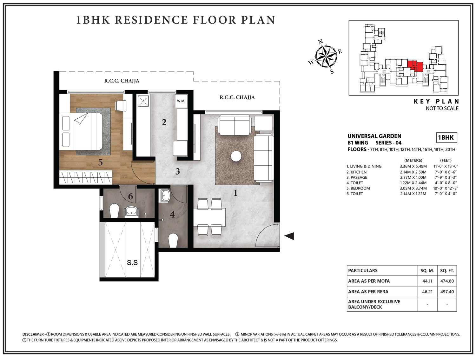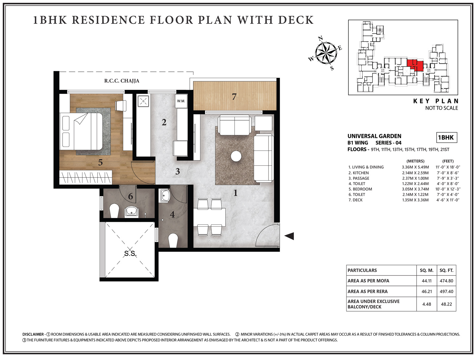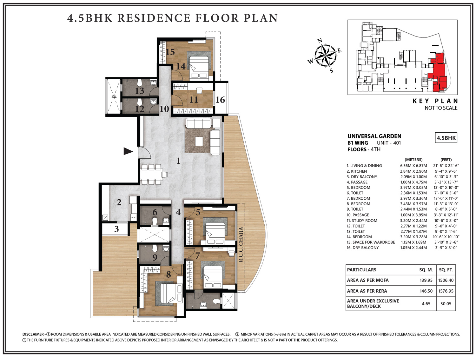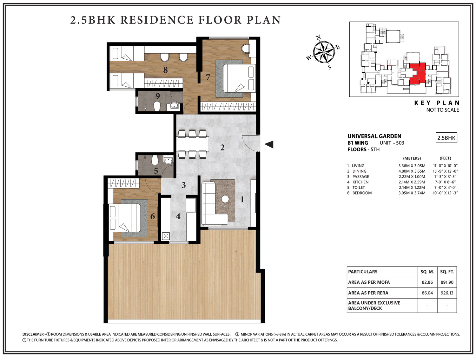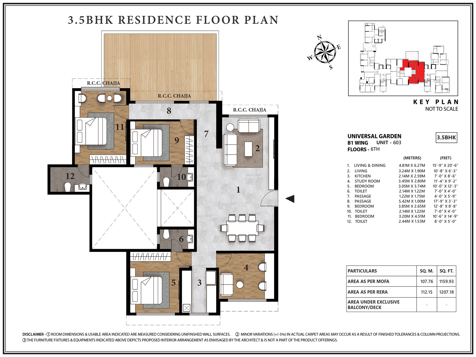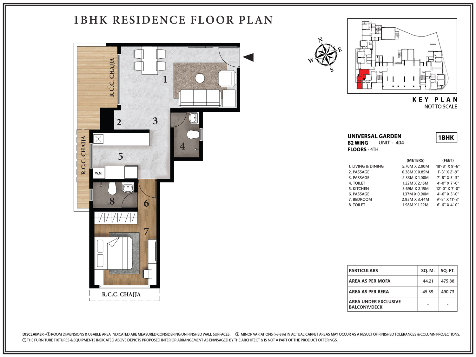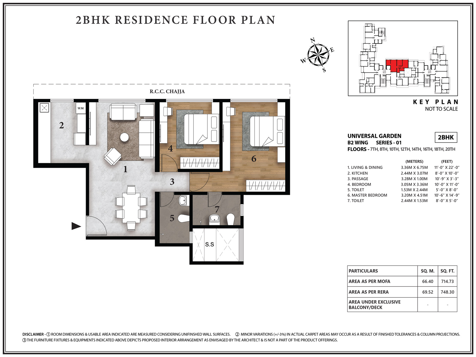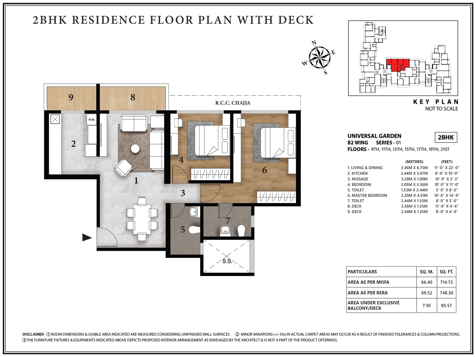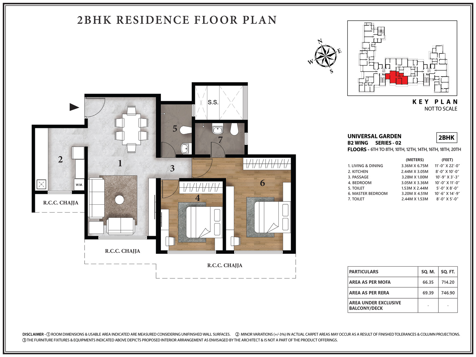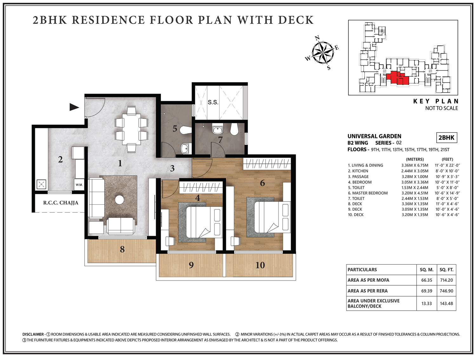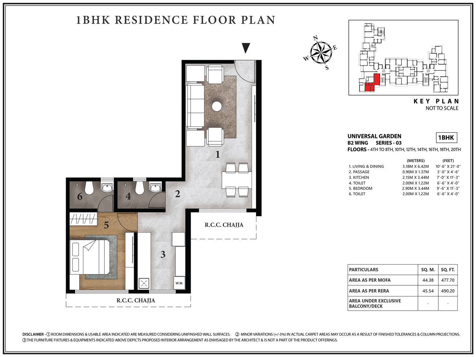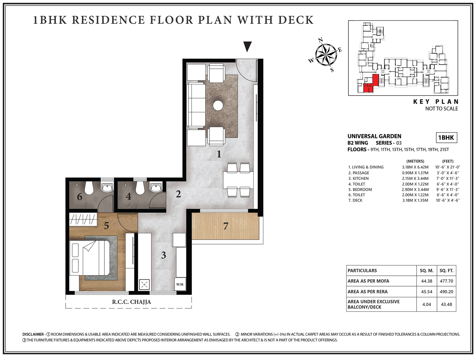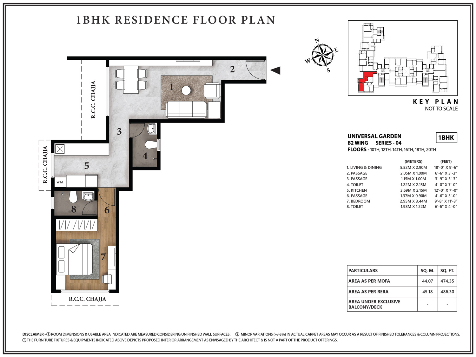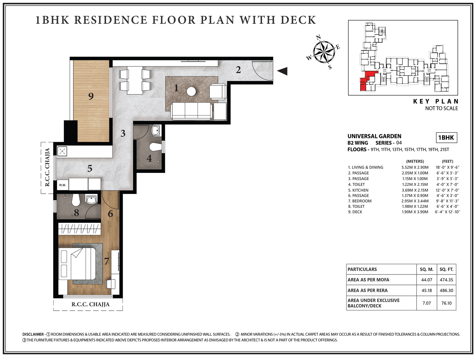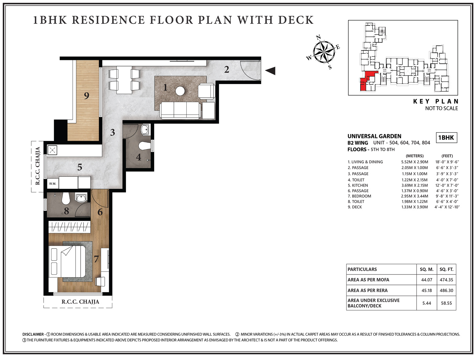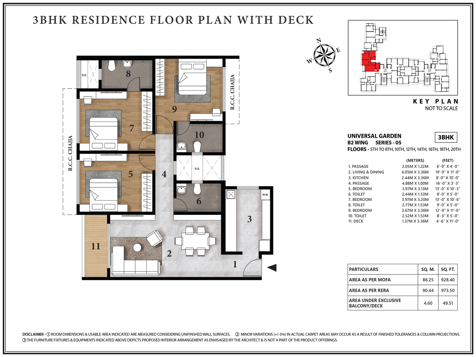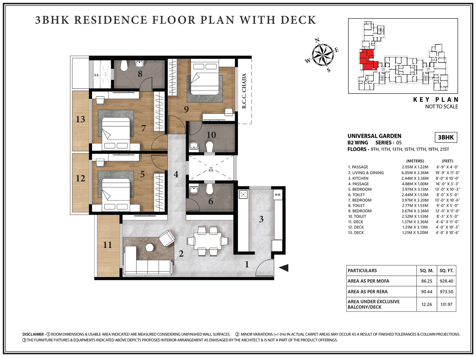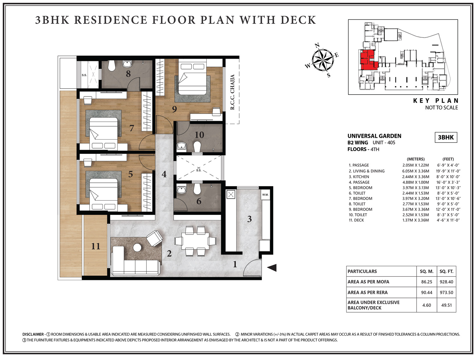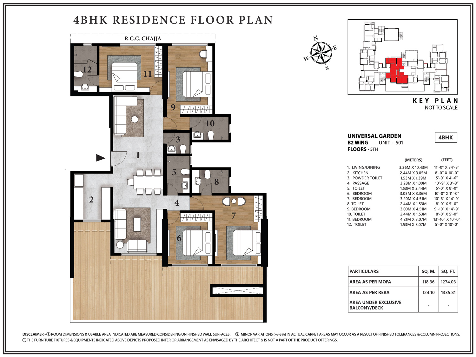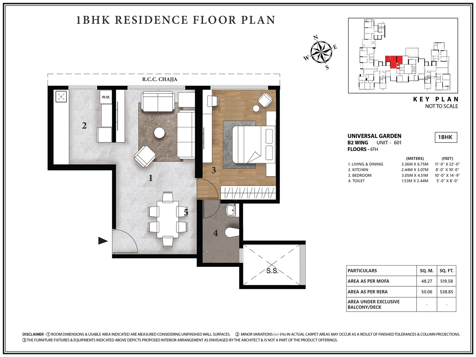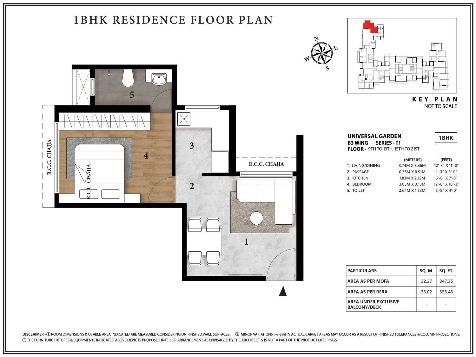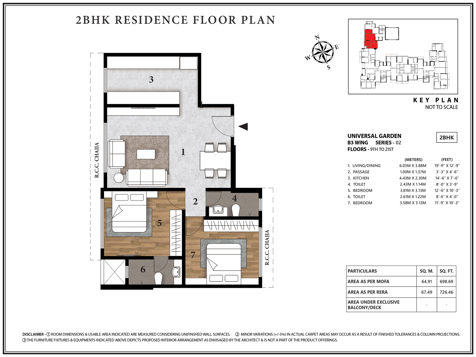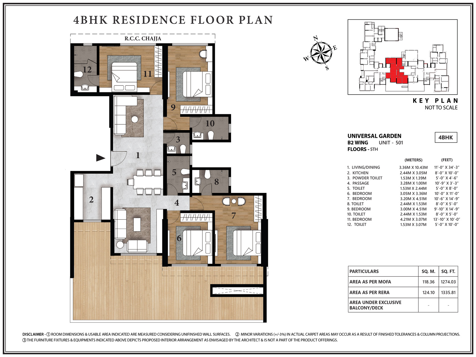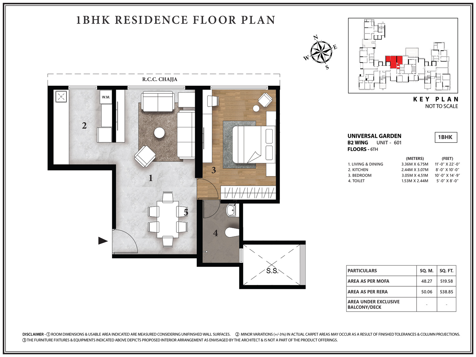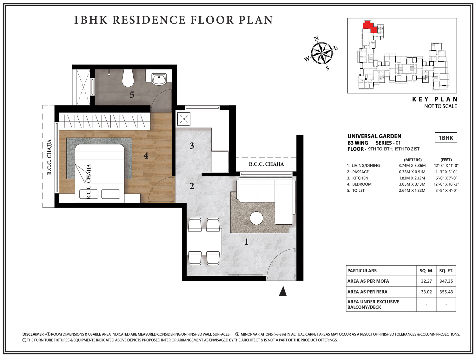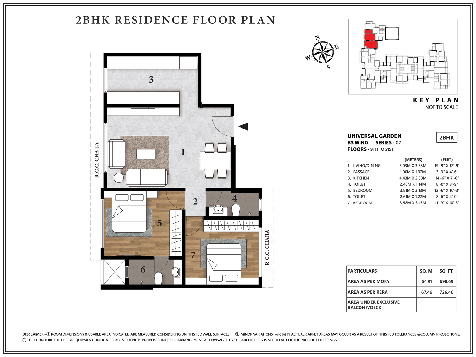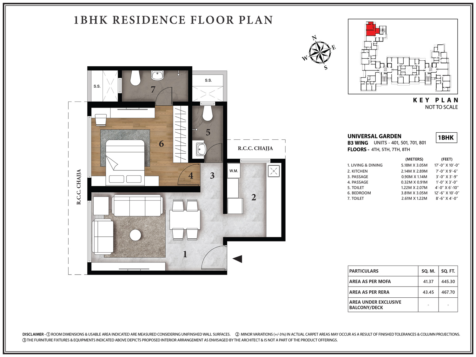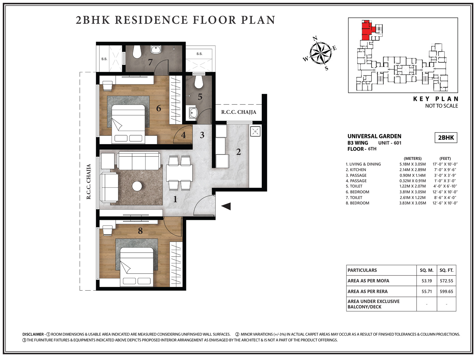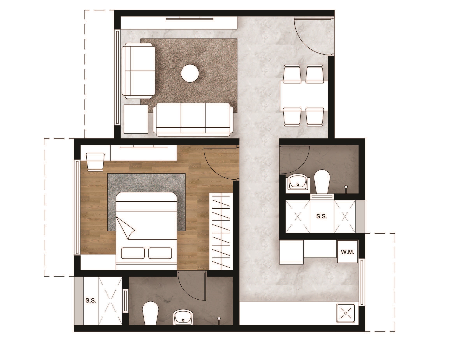Residential & Commercial Project
Universal Garden (B-Wing)
A dream home where dreams live in Oshiwara District Centre that sports the lifestyle of the rich and famous. Universal Garden B-Wing – A new Jewel in the crown from renowned Pagarani Universal Infrastructure Pvt. Ltd.
A Residential of 189 units consisting of 1, 2, 2.5, 3, 3. 5, 4 and 4.5 Bedroom Private Residences and Commercial Spaces Ground to 3rd Floor.
Building Features
FLOOR KEY PLAN FOR B WINGS
COMMERCIAL FLOOR PLANS
Ground Floor
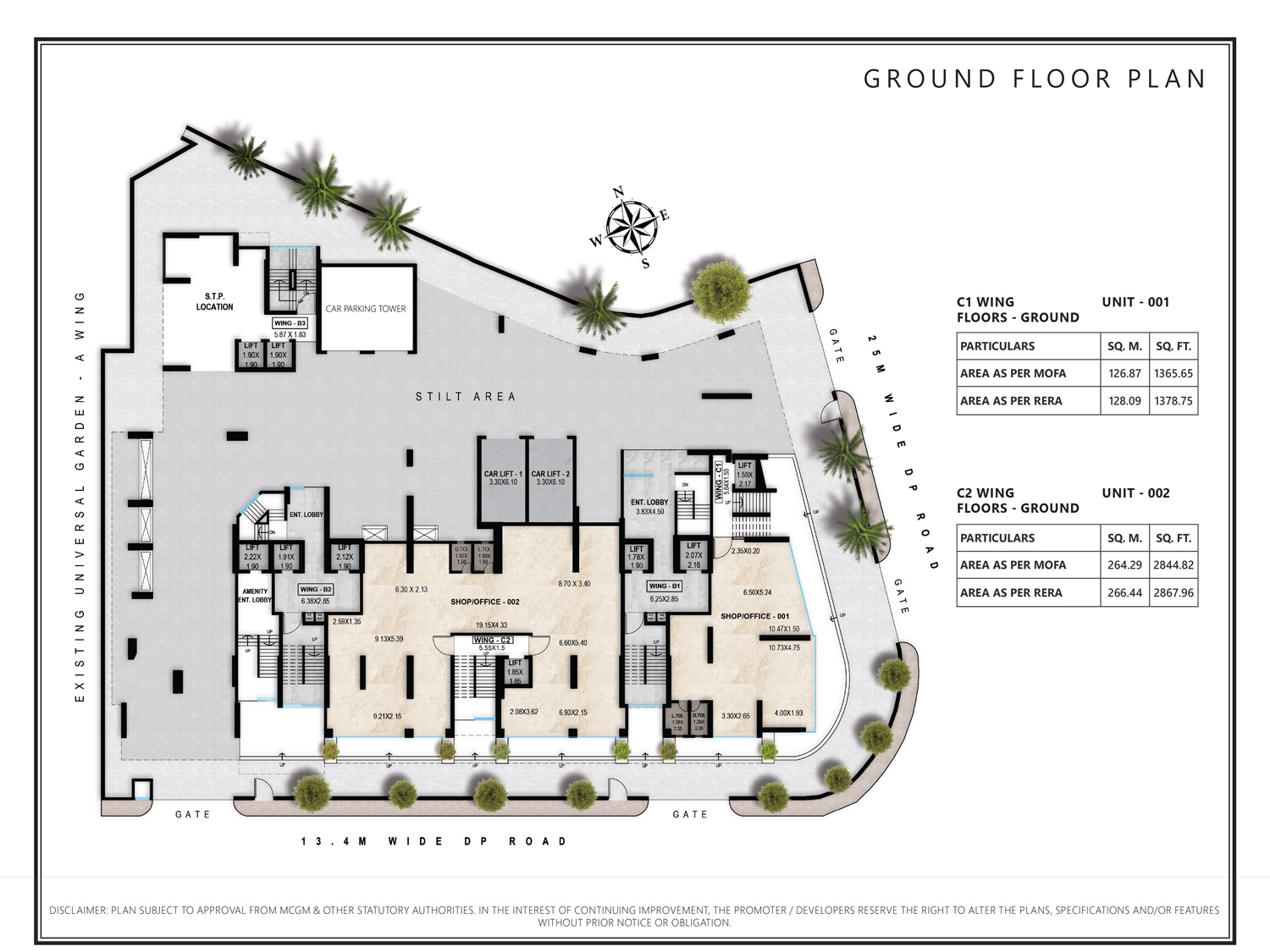
First Floor
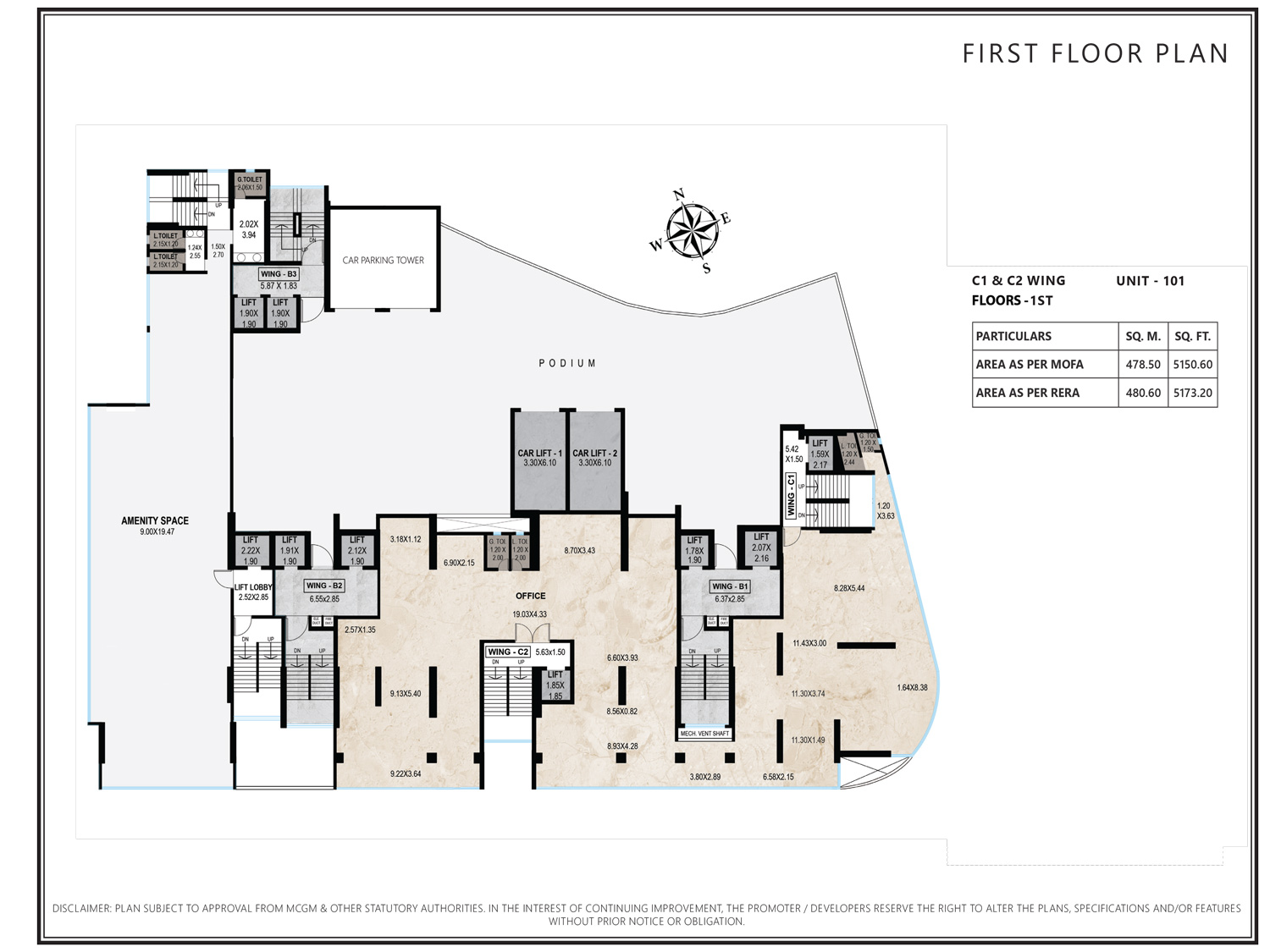
Second – Third Floor
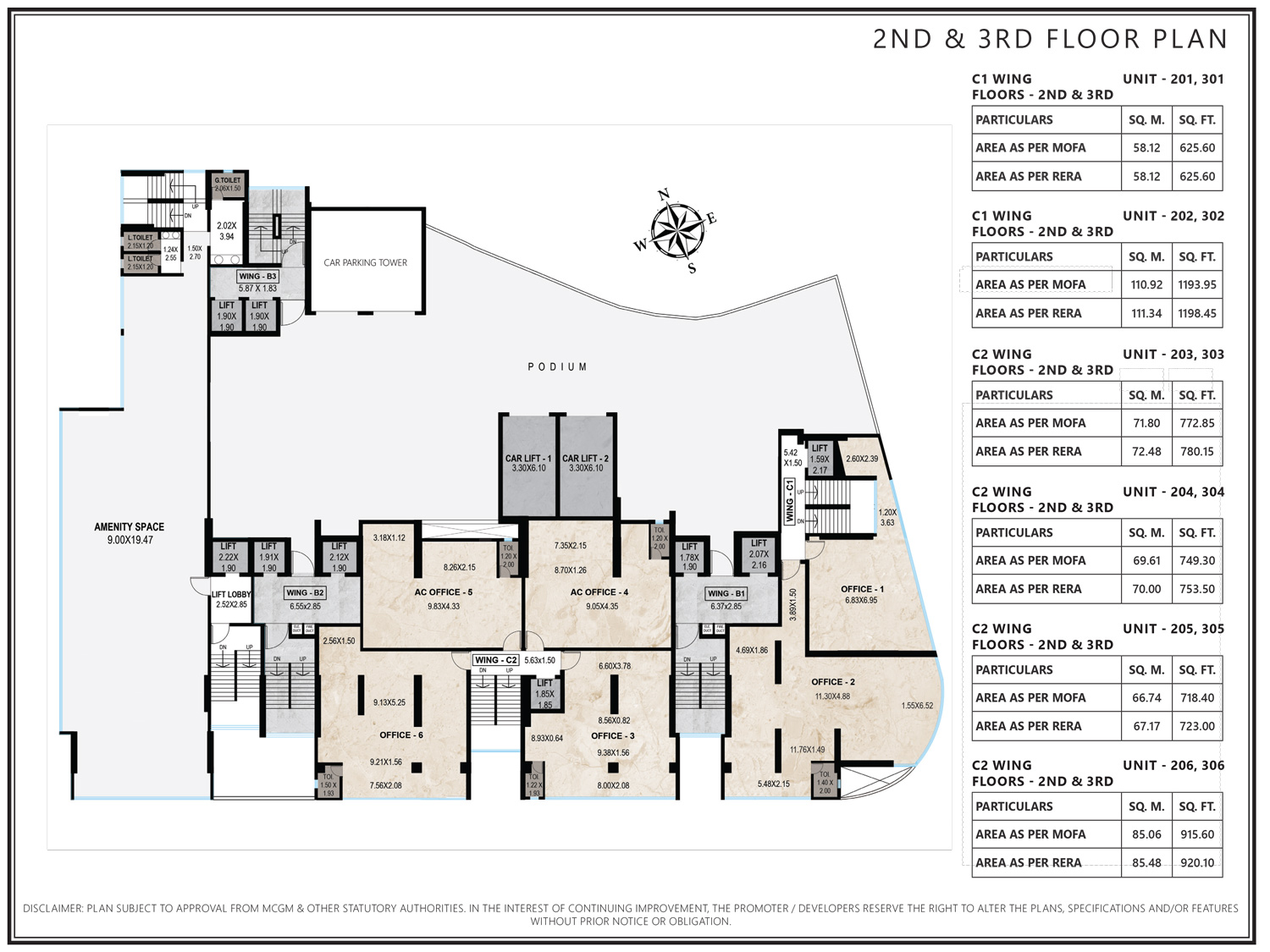
DISCLAIMER:
PLAN SUBJECT TO APPROVAL FROM MCGM & OTHER STATUTORY AUTHORITIES. IN THE INTEREST OF CONTINUING IMPROVEMENT, THE PROMOTER / DEVELOPERS RESERVE THE RIGHT TO ALTER THE PLANS, SPECIFICATIONS AND/OR FEATURES WITHOUT PRIOR NOTICE OR OBLIGATION.
ROOM DIMENSIONS & USABLE AREA INDICATED ARE MEASURED CONSIDERING UNFISHED WALL SURFACES. MINOR VARIATIONS (+/- 3%) IN ACTUAL CARPET AREAS MAY OCCUR AS A RESULT OF FINISHING TOLERANCES & COLUMN PROJECTIONS.
THE AMENITY RENDERS DEPICT THE BROAD INTERIOR INTENT. MATERIALS USED ARE SUBJECT TO FINAL INTERIOR DESIGN & DETAILING WITH THE DESCRIPTION BEING WITH THE DEVELOPER.
THE FACADE RENDER DEPICTS THE BROAD ARCHITECTURAL MASSING INTENT. MATERIALS USED FOR THE FACADE SUBJECT TO FINAL DESIGN & DETAILING WITH THE FACADE CONSULTANT.
Universal Cubical – B Wing
A dream home where dreams live in Oshiwara District Centre that sports the lifestyle of the rich and famous. Universal Cubical E-Wing – A new Jewel in the crown from renowned Pagarani Universal Infrastructure Pvt. Ltd. A Residential of 168 units consisting of 1,2 and 3 Bedroom Private Residences
and Commercial Spaces Ground to 4th Floor.
info@pagaraniuniversal.com
Plot No.288, Oshiwara District Centre, Opp Universal Garden, Off S.V.Road, Bandivali Village, Jogeshwari(W), Mumbai 400 102
+91 22 2679 2457 / 2678 2802 / 2676 6146

